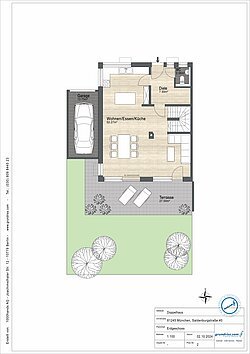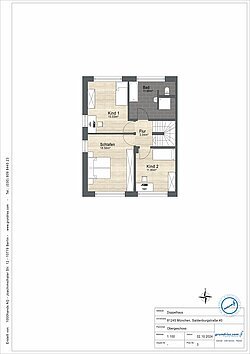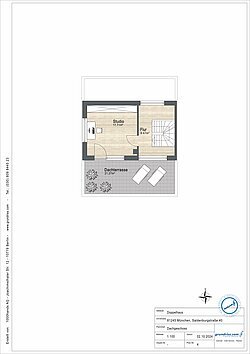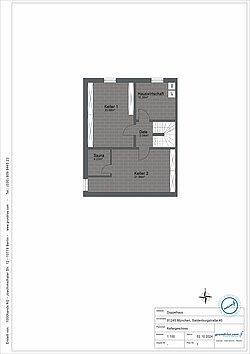Sprzedany
Aubing: modern semi-detached house seeks friendly family
Typ obiektu:
Dom w zabudowie bliźniaczej
Powierzchnia mieszkalna ok.:
173,12 m²
Rok budowy:
2013
Powierzchnia działki ok.:
250 m²
Stan:
Jak nowy
Sypialnia:
4
Łazienka:
1
WC dla gości:
Tak
Liczba balkonów:
1
Piwnica:
Tak
Wyposażona kuchnia:
Tak
Podłogi:
3
Wykładzina podłogowa:
Płytki, Parkiet
Najważniejsze wydarzenia
- KFW70 energy-efficient house, Energy Saving Regulation 2009
- Gas condensing boiler including solar system
- Controlled room ventilation
Opis
Finally space for the whole family
The as-new semi-detached house (built in 2013) is perfectly laid out and with a living area of around 176 m² offers plenty of space to feel at home.
The focal point is the spacious living area on the first floor with around 52 m², a free-standing fireplace creates a particularly cozy atmosphere. From here you have direct access to the sunny, southwest-facing terrace, which is adjoined by the beautiful, grown-in garden. An awning provides the necessary shade in summer. The high-quality kitchen equipment was made to measure and is intelligently integrated into the living room. The guest toilet and sufficient space for a checkroom are located in the entrance area, as usual.
Controlled ventilation throughout the house also contributes to living comfort.
The spacious master bedroom on the 1st floor also faces south-west and offers plenty of floor space. The two children's rooms are easy to furnish and offer plenty of space to play. The bathroom with window is tastefully finished in anthracite and is equipped with a bathtub, walk-in shower, washbasin and WC.
There is a large studio on the top floor with direct access to the sunny roof terrace. Another bathroom could easily be made available here, as the necessary pipes are already in place.
There is a large heated hobby room in the basement, which is currently used as a home spa with a sauna and shower. There are also two further storage rooms with washing machine connections.
According to the owner, the lot has a total area of 250 m² and has its own entry in the land register.
A large single garage completes the offer.
The as-new semi-detached house (built in 2013) is perfectly laid out and with a living area of around 176 m² offers plenty of space to feel at home.
The focal point is the spacious living area on the first floor with around 52 m², a free-standing fireplace creates a particularly cozy atmosphere. From here you have direct access to the sunny, southwest-facing terrace, which is adjoined by the beautiful, grown-in garden. An awning provides the necessary shade in summer. The high-quality kitchen equipment was made to measure and is intelligently integrated into the living room. The guest toilet and sufficient space for a checkroom are located in the entrance area, as usual.
Controlled ventilation throughout the house also contributes to living comfort.
The spacious master bedroom on the 1st floor also faces south-west and offers plenty of floor space. The two children's rooms are easy to furnish and offer plenty of space to play. The bathroom with window is tastefully finished in anthracite and is equipped with a bathtub, walk-in shower, washbasin and WC.
There is a large studio on the top floor with direct access to the sunny roof terrace. Another bathroom could easily be made available here, as the necessary pipes are already in place.
There is a large heated hobby room in the basement, which is currently used as a home spa with a sauna and shower. There are also two further storage rooms with washing machine connections.
According to the owner, the lot has a total area of 250 m² and has its own entry in the land register.
A large single garage completes the offer.
Dane dotyczące energii
Typ ogrzewania:
Ogrzewanie podłogowe
Klasa efektywności energetycznej:
A
Wskaźnik zużycia energii:
34 kWh/(m²*a)
Główne źródła energii:
Gaz ziemny ciężki
Typ certyfikatu energetycznego:
Certyfikat zużycia
Rok budowy:
2013
Przetłumaczone z DeepL







































































