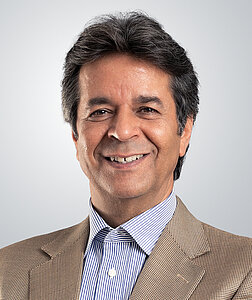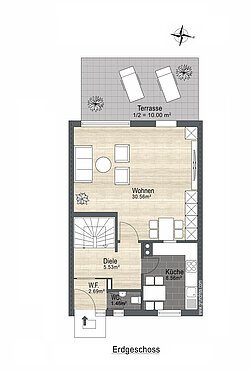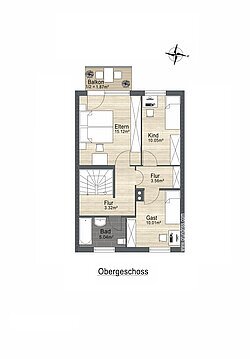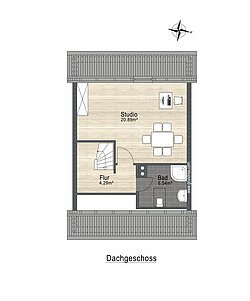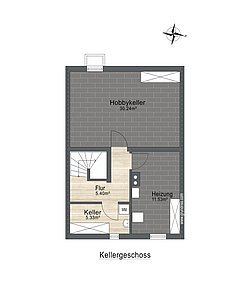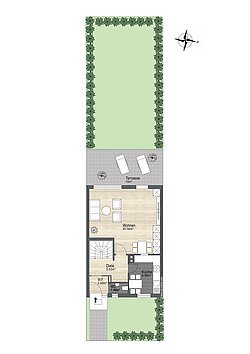Verkocht
Unterschleißheim: Zonnige tussenwoning - gezinsvriendelijk
Type object:
Middenwoning
Woonruimte ca.:
139,48 m²
Jaar van bouw:
1969
Bruikbare oppervlakte ca.:
192 m²
Perceeloppervlak ca.:
242,5 m²
Voorwaarde:
Goed onderhouden
Slaapkamer:
4
Badkamer:
2
Gastentoilet:
Ja
Aantal balkons:
1
Kelder:
Ja
Vloeren:
4
Vloerbedekking:
Tegels, Laminaat
Virtuele tour
Top hoogtepunten
- Ideale indeling
- Zonnig terras met tuin op het westen
- 2 daglicht badkamers
Beschrijving van de
Ideaal voor gezinnen
Deze aantrekkelijke tussenwoning is gebouwd in 1969 als een solide constructie. Het is per direct beschikbaar.
Op de begane grond leidt de ruime hal naar de royale woon- en eetkamer. Het grote terras op het westen strekt zich uit over de hele breedte van het huis en gaat over in de nieuw aangelegde tuin. De breedte van 6,25 m van het huis creëert een prachtig tuingedeelte. De ruime aparte keuken met raam biedt veel ruimte. Er is ook een gastentoilet.
Naast de ruime badkamer met daglicht zijn er nog twee kamers op de bovenverdieping, die ideaal zijn als slaapkamer, kinderkamer of studeerkamer. De slaapkamer heeft toegang tot het balkon met uitzicht op de tuin.
Op de bovenste verdieping is er een grote studio en nog een doucheruimte met een raam. Een klaptrap leidt naar de zolder.
Het huis heeft een volledige kelder met een grote verwarmde hobbykelder met een raam, een stookruimte en een bijkeuken.
Eind 2024 zijn de volgende renovatiewerkzaamheden uitgevoerd
Renovatie van de bestaande elektrische installaties, inclusief nieuwe stopcontacten, schakelaars
en nieuwe stoppenkast.
Het huis is volledig opnieuw geschilderd, inclusief de kozijnen en deuren. Vervanging van de afdichtingen op de ramen en deuren.
Vernieuwing van de vloerbedekking in de slaapkamer, de kinderkamers, in de gang op de bovenverdieping en op de zolder van de studio en de gang, evenals de vernieuwing van de plinten.
Het verwarmingssysteem werd in 2015 omgebouwd van olie naar gas en de olietank werd verwijderd.
Het verwarmings- en warmwatersysteem kreeg een onderhoudsbeurt in 2024 en het regelsysteem in de woonkamer werd vervangen. De armaturen in de badkamers en wc's zijn vernieuwd. Er is een ontkalkingssysteem in de kelder.
De tuin is nieuw aangelegd.
Deze aantrekkelijke tussenwoning is gebouwd in 1969 als een solide constructie. Het is per direct beschikbaar.
Op de begane grond leidt de ruime hal naar de royale woon- en eetkamer. Het grote terras op het westen strekt zich uit over de hele breedte van het huis en gaat over in de nieuw aangelegde tuin. De breedte van 6,25 m van het huis creëert een prachtig tuingedeelte. De ruime aparte keuken met raam biedt veel ruimte. Er is ook een gastentoilet.
Naast de ruime badkamer met daglicht zijn er nog twee kamers op de bovenverdieping, die ideaal zijn als slaapkamer, kinderkamer of studeerkamer. De slaapkamer heeft toegang tot het balkon met uitzicht op de tuin.
Op de bovenste verdieping is er een grote studio en nog een doucheruimte met een raam. Een klaptrap leidt naar de zolder.
Het huis heeft een volledige kelder met een grote verwarmde hobbykelder met een raam, een stookruimte en een bijkeuken.
Eind 2024 zijn de volgende renovatiewerkzaamheden uitgevoerd
Renovatie van de bestaande elektrische installaties, inclusief nieuwe stopcontacten, schakelaars
en nieuwe stoppenkast.
Het huis is volledig opnieuw geschilderd, inclusief de kozijnen en deuren. Vervanging van de afdichtingen op de ramen en deuren.
Vernieuwing van de vloerbedekking in de slaapkamer, de kinderkamers, in de gang op de bovenverdieping en op de zolder van de studio en de gang, evenals de vernieuwing van de plinten.
Het verwarmingssysteem werd in 2015 omgebouwd van olie naar gas en de olietank werd verwijderd.
Het verwarmings- en warmwatersysteem kreeg een onderhoudsbeurt in 2024 en het regelsysteem in de woonkamer werd vervangen. De armaturen in de badkamers en wc's zijn vernieuwd. Er is een ontkalkingssysteem in de kelder.
De tuin is nieuw aangelegd.
Energiegegevens
Type verwarming:
Gasverwarming
Energie-efficiëntieklasse:
F
Energieverbruiksindex:
176,9 kWh/(m²*a)
Belangrijkste energiebronnen:
Gas
Type energiecertificaat:
Vraag certificaat
Jaar van bouw:
1969
Vertaald uit DeepL






































































