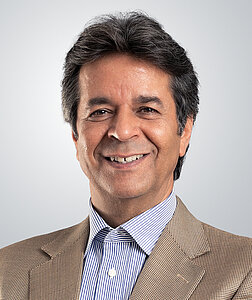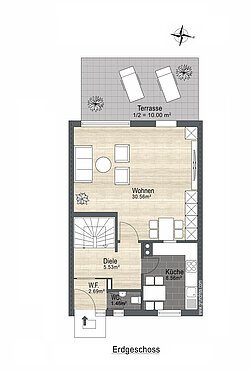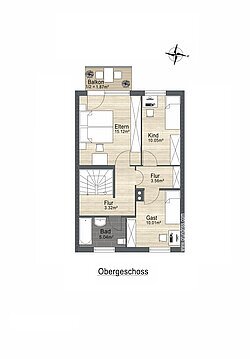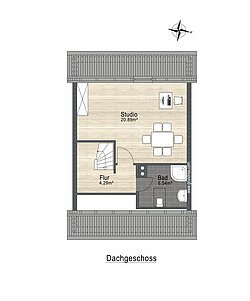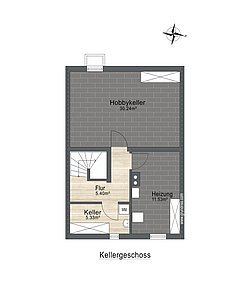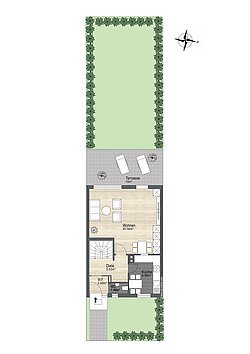Πωλείται
Unterschleißheim: Ηλιόλουστο σπίτι στη μέση της βεράντας - φιλικό προς την οικογένεια
Τύπος αντικειμένου:
Στεγασμένη κεντρική κατοικία
Ζωτικός χώρος περίπου.:
139,48 m²
Έτος κατασκευής:
1969
Ωφέλιμη επιφάνεια περίπου.:
192 m²
Έκταση οικοπέδου περίπου.:
242,5 m²
Κατάσταση:
Καλά συντηρημένο
Υπνοδωμάτιο:
4
Μπάνιο:
2
WC επισκεπτών:
Ναι
Αριθμός μπαλκονιών:
1
Κελάρι:
Ναι
Δάπεδα:
4
Επένδυση δαπέδου:
Πλακάκια, Laminate
Εικονική περιήγηση
Κορυφαία highlights
- Ιδανική διάταξη
- Ηλιόλουστη βεράντα με κήπο με δυτικό προσανατολισμό
- 2 μπάνια με φως ημέρας
Περιγραφή του
Ιδανικό για οικογένειες
Αυτή η ελκυστική κατοικία μεσαίας βεράντας χτίστηκε το 1969 ως συμπαγής κατασκευή. Διατίθεται άμεσα.
Στο ισόγειο, ο ευρύχωρος διάδρομος οδηγεί στο ευρύχωρο καθιστικό και την τραπεζαρία. Η μεγάλη βεράντα με δυτικό προσανατολισμό εκτείνεται σε όλο το πλάτος του σπιτιού και συγχωνεύεται με τον πρόσφατα διαμορφωμένο κήπο. Το πλάτος του σπιτιού που φτάνει τα 6,25 μέτρα δημιουργεί έναν όμορφο κήπο. Η ευρύχωρη ξεχωριστή κουζίνα με παράθυρο προσφέρει άφθονο χώρο. Υπάρχει επίσης ένα WC επισκεπτών.
Εκτός από το ευρύχωρο μπάνιο με φυσικό φως, υπάρχουν δύο επιπλέον δωμάτια στον επάνω όροφο, τα οποία είναι ιδανικά για χρήση ως υπνοδωμάτιο, παιδικό δωμάτιο ή μελέτη. Το υπνοδωμάτιο έχει πρόσβαση στο μπαλκόνι με θέα στον κήπο.
Στον τελευταίο όροφο υπάρχει ένα μεγάλο στούντιο και ένα ακόμη ντους με παράθυρο. Μια πτυσσόμενη σκάλα οδηγεί στη σοφίτα.
Το σπίτι διαθέτει ένα πλήρες υπόγειο με ένα μεγάλο θερμαινόμενο κελάρι για χόμπι με παράθυρο, ένα λεβητοστάσιο και ένα βοηθητικό δωμάτιο.
Στα τέλη του 2024 πραγματοποιήθηκαν οι ακόλουθες εργασίες ανακαίνισης
Ανακαίνιση των υφιστάμενων ηλεκτρικών εγκαταστάσεων, συμπεριλαμβανομένων νέων πριζών, διακοπτών
και νέα ασφαλειοθήκη.
Το σπίτι βάφτηκε πλήρως, συμπεριλαμβανομένων των κουφωμάτων και των θυρών. Αντικατάσταση των σφραγίδων στα παράθυρα και τις πόρτες.
Ανανέωση των επενδύσεων δαπέδου στο υπνοδωμάτιο, στα δωμάτια των παιδιών, στο διάδρομο του επάνω ορόφου και στη σοφίτα του στούντιο και του διαδρόμου, καθώς και ανανέωση των σοβατεπί.
Το σύστημα θέρμανσης μετατράπηκε από πετρέλαιο σε φυσικό αέριο το 2015 και αφαιρέθηκε η δεξαμενή πετρελαίου.
Το σύστημα θέρμανσης και ζεστού νερού συντηρήθηκε το 2024 και αντικαταστάθηκε το σύστημα ελέγχου στο σαλόνι. Τα εξαρτήματα στα μπάνια και τα WC ανανεώθηκαν. Στο υπόγειο υπάρχει σύστημα αποασβεστοποίησης.
Ο κήπος έχει πρόσφατα διαμορφωθεί.
Αυτή η ελκυστική κατοικία μεσαίας βεράντας χτίστηκε το 1969 ως συμπαγής κατασκευή. Διατίθεται άμεσα.
Στο ισόγειο, ο ευρύχωρος διάδρομος οδηγεί στο ευρύχωρο καθιστικό και την τραπεζαρία. Η μεγάλη βεράντα με δυτικό προσανατολισμό εκτείνεται σε όλο το πλάτος του σπιτιού και συγχωνεύεται με τον πρόσφατα διαμορφωμένο κήπο. Το πλάτος του σπιτιού που φτάνει τα 6,25 μέτρα δημιουργεί έναν όμορφο κήπο. Η ευρύχωρη ξεχωριστή κουζίνα με παράθυρο προσφέρει άφθονο χώρο. Υπάρχει επίσης ένα WC επισκεπτών.
Εκτός από το ευρύχωρο μπάνιο με φυσικό φως, υπάρχουν δύο επιπλέον δωμάτια στον επάνω όροφο, τα οποία είναι ιδανικά για χρήση ως υπνοδωμάτιο, παιδικό δωμάτιο ή μελέτη. Το υπνοδωμάτιο έχει πρόσβαση στο μπαλκόνι με θέα στον κήπο.
Στον τελευταίο όροφο υπάρχει ένα μεγάλο στούντιο και ένα ακόμη ντους με παράθυρο. Μια πτυσσόμενη σκάλα οδηγεί στη σοφίτα.
Το σπίτι διαθέτει ένα πλήρες υπόγειο με ένα μεγάλο θερμαινόμενο κελάρι για χόμπι με παράθυρο, ένα λεβητοστάσιο και ένα βοηθητικό δωμάτιο.
Στα τέλη του 2024 πραγματοποιήθηκαν οι ακόλουθες εργασίες ανακαίνισης
Ανακαίνιση των υφιστάμενων ηλεκτρικών εγκαταστάσεων, συμπεριλαμβανομένων νέων πριζών, διακοπτών
και νέα ασφαλειοθήκη.
Το σπίτι βάφτηκε πλήρως, συμπεριλαμβανομένων των κουφωμάτων και των θυρών. Αντικατάσταση των σφραγίδων στα παράθυρα και τις πόρτες.
Ανανέωση των επενδύσεων δαπέδου στο υπνοδωμάτιο, στα δωμάτια των παιδιών, στο διάδρομο του επάνω ορόφου και στη σοφίτα του στούντιο και του διαδρόμου, καθώς και ανανέωση των σοβατεπί.
Το σύστημα θέρμανσης μετατράπηκε από πετρέλαιο σε φυσικό αέριο το 2015 και αφαιρέθηκε η δεξαμενή πετρελαίου.
Το σύστημα θέρμανσης και ζεστού νερού συντηρήθηκε το 2024 και αντικαταστάθηκε το σύστημα ελέγχου στο σαλόνι. Τα εξαρτήματα στα μπάνια και τα WC ανανεώθηκαν. Στο υπόγειο υπάρχει σύστημα αποασβεστοποίησης.
Ο κήπος έχει πρόσφατα διαμορφωθεί.
Ενεργειακά δεδομένα
Τύπος θέρμανσης:
Θέρμανση με φυσικό αέριο
Κατηγορία ενεργειακής απόδοσης:
F
Δείκτης κατανάλωσης ενέργειας:
176,9 kWh/(m²*a)
Κύριες πηγές ενέργειας:
Αέριο
Τύπος ενεργειακού πιστοποιητικού:
Πιστοποιητικό ζήτησης
Έτος κατασκευής:
1969
Μεταφράστηκε από DeepL






































































