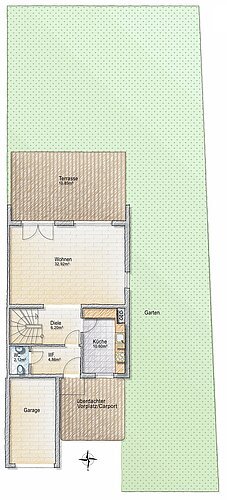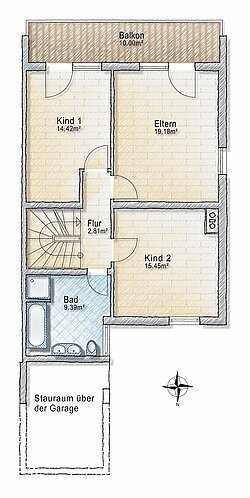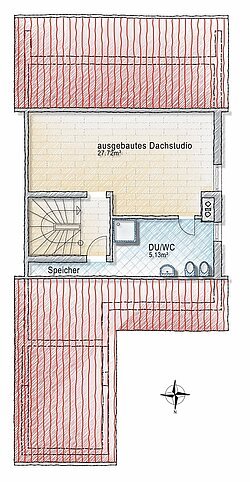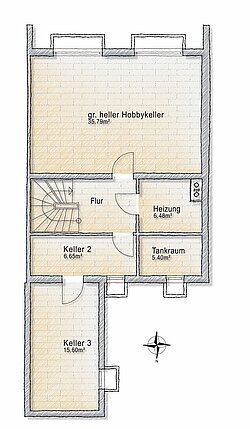Predáva sa na
Penzberg: Spacious terraced house with garden
Typ objektu:
Rohový radový dom
Obytná plocha cca.:
179,09 m²
Rok výstavby:
1978
Využiteľná plocha približne:
205,48 m²
Rozloha pozemku cca.:
422 m²
Stav:
Potrebuje renováciu
Spálňa:
4
Kúpeľňa:
2
WC pre hostí:
Áno
Počet balkónov:
1
Pivnica:
Áno
Vybavená kuchyňa:
Áno
Podlahy:
3
Podlahová krytina:
Dlaždice, Koberec, Terakota
Najdôležitejšie momenty
- Spacious end terraced house with a lot of space for the family
- Many design and extension possibilities
- 422 m² lot
Opis
Built in 1978 as a solid construction, this end terraced house impresses with its generous dimensions and beautiful, grown-in garden. With a width of 7.75 m and a depth of 9.86 m, it offers plenty of space and comfort for families or couples who love living and working in the countryside. The house is fitted out in keeping with the year of construction and offers many individual design and renovation options with its solid fittings and attractive floor plan.
The ground floor welcomes you with a covered entrance area and a hallway with checkroom and guest WC. The kitchen, equipped with a functional fitted kitchen, offers plenty of space and room for a cozy dining area. The living room is very spacious and a tiled stove with bench provides a cozy atmosphere on chilly days. From here you can access the terrace and the beautiful, ingrown south-west-facing garden, which is ideal for sociable barbecue evenings in summer and invites you to enjoy and relax.
A daylight bathroom on the upper floor offers plenty of space. It has a bidet, a shower and a bathtub. Two spacious rooms can be used as a children's room, guest room or study. From the master bedroom and one of the two bedrooms, you can access the sunny south-facing balcony.
The top floor offers a spacious studio with a built-in wardrobe with sliding doors along the length. A skylight and a west-facing window provide plenty of light and create a pleasant atmosphere. There is also a daylight shower room. Further storage space is provided by a separate attic.
In the basement, a bright hobby room with two light wells offers plenty of space and a craft and storage cellar with a power connection (underneath the garage) promises a variety of uses. The heating system is located in a separate boiler room with an adjacent tank room. The basement also houses a utility room with washing machine connection and two built-in safes.
A single garage with a pitched roof and additional storage space above as well as a carport in front of the entrance area offer sufficient space for vehicles and storage.
The ground floor welcomes you with a covered entrance area and a hallway with checkroom and guest WC. The kitchen, equipped with a functional fitted kitchen, offers plenty of space and room for a cozy dining area. The living room is very spacious and a tiled stove with bench provides a cozy atmosphere on chilly days. From here you can access the terrace and the beautiful, ingrown south-west-facing garden, which is ideal for sociable barbecue evenings in summer and invites you to enjoy and relax.
A daylight bathroom on the upper floor offers plenty of space. It has a bidet, a shower and a bathtub. Two spacious rooms can be used as a children's room, guest room or study. From the master bedroom and one of the two bedrooms, you can access the sunny south-facing balcony.
The top floor offers a spacious studio with a built-in wardrobe with sliding doors along the length. A skylight and a west-facing window provide plenty of light and create a pleasant atmosphere. There is also a daylight shower room. Further storage space is provided by a separate attic.
In the basement, a bright hobby room with two light wells offers plenty of space and a craft and storage cellar with a power connection (underneath the garage) promises a variety of uses. The heating system is located in a separate boiler room with an adjacent tank room. The basement also houses a utility room with washing machine connection and two built-in safes.
A single garage with a pitched roof and additional storage space above as well as a carport in front of the entrance area offer sufficient space for vehicles and storage.
Energetické údaje
Typ vykurovania:
Ústredné vykurovanie
Trieda energetickej účinnosti:
C
Index spotreby energie:
90,7 kWh/(m²*a)
Hlavné zdroje energie:
Vykurovací olej
Typ energetického certifikátu:
Certifikát o spotrebe
Rok výstavby:
1978
Preložené z DeepL













































































