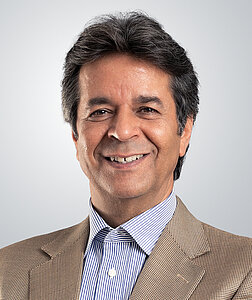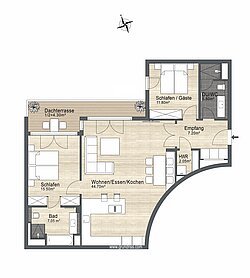Vendido
Maxvorstadt: DAS LUDWIG - Elegância clássica
Tipo de objeto:
apartamento em prédio
Área útil aprox.:
98,4 m²
Ano de construção:
2019
Área útil aprox.:
4,3 m²
Estado:
Como novo
Elevador:
Sim
Quarto de dormir:
2
Casa de banho:
2
Adega:
Sim
Cozinha equipada:
Sim
Andar:
4
Revestimento do piso:
piso de madeira
Principais destaques
- Pavimento em parquet de carvalho de alta qualidade da Admonter
- Pavimento em pedra natural de grande formato e de alta qualidade nas casas de banho
- Acessórios exclusivos da Dornbracht
Descrição
DAS LUDWIG - A elegância clássica encontra o estilo urbano
Inspirada nos elementos clássicos do estilo Art Déco, esta elegante propriedade, concluída em 2019 no coração de Munique, perto da imponente Odeonsplatz, oferece um conceito de design luxuoso e intemporal. A prestigiada fachada exterior com formas requintadas, detalhes elegantes como elementos em bronze e revestimento parcial em pedra natural confere ao DAS LUDWIG uma aura atmosférica e harmoniosa. A fachada exterior de design elegante atrai o olhar e revela, a partir do exterior, que a qualidade e a estética foram aqui realçadas.
Esta impressão mantém-se no interior do edifício. Os materiais de alta qualidade e o acabamento cuidadoso são a prova de um conceito arquitetónico bem pensado. A impressionante entrada DAS LUDWIG estende-se por dois pisos e dá as boas-vindas aos residentes e visitantes com uma escadaria de curvas clássicas, com pavimento em pedra natural e um conceito de iluminação purista-clássico, que realça os elevados padrões de estilo e exclusividade.
Um elevador permite o acesso sem barreiras desde o parque de estacionamento subterrâneo até ao seu andar. Um destaque especial DAS LUDWIG é o Skydeck com cerca de 120 m², que está disponível para todos os residentes e oferece uma vista deslumbrante sobre a catedral e o panorama alpino da Baviera. Aqui pode relaxar e apreciar a beleza de Munique ao ar livre.
O apartamento:
O luxuoso apartamento de 3 quartos está situado no 4º andar e oferece-lhe um ambiente sofisticado. As janelas do chão ao teto permitem a entrada de muita luz nas divisões. A espaçosa sala de estar em plano aberto com cerca de 45 m² combina a vida, as refeições e a cozinha para criar um conceito global harmonioso.
A moderna cozinha de carpinteiro está equipada com electrodomésticos encastrados de marca de alta qualidade e oferece uma combinação perfeita de funcionalidade e estética. Enquanto prepara as suas criações culinárias, o inovador sistema de exaustor de placa com exaustor integrado garante que os vapores e os odores são absorvidos diretamente na fonte.
O quarto principal está ligado a uma casa de banho privativa exclusiva. Aqui encontrará louça sanitária de alta qualidade das empresas Dornbracht e Villeroy & Boch. Um duche de acesso nivelado com ecrã de vidro, uma banheira elegante feita de Quaryl durável e um tampo em pedra natural conferem a esta casa de banho um ambiente luxuoso.
Outros destaques deste apartamento exclusivo
O apartamento está equipado com um sistema de casa inteligente que permite uma vida inteligente. Desde a comunicação das portas e das persianas, passando pelo controlo da temperatura do piso radiante, até à iluminação com vários cenários de iluminação ambiente, pode controlar toda a tecnologia do apartamento através de um painel instalado permanentemente a partir do seu smartphone, tablet ou PC, a partir de qualquer lugar e a qualquer momento. Este sistema inovador permite-lhe um controlo sem precedentes da sua casa e contribui para a eficácia e a segurança. O apartamento está protegido por um sistema de alarme com ligação a um serviço de segurança. O convidativo e tranquilo terraço no telhado, acessível a partir da sala de estar e do quarto, oferece uma vista desobstruída sobre o verdejante pátio interior. Um ambiente agradável e descontraído espera por si. Os roupeiros embutidos de alta qualidade no quarto e no quarto de hóspedes, bem como na área da receção, oferecem-lhe um espaço de arrumação generoso. Existe ainda uma prática despensa com ligação à máquina de lavar roupa, que completa o conceito geral de conforto e funcionalidade. O apartamento inclui uma cave espaçosa e um lugar de estacionamento individual XXL no parque de estacionamento subterrâneo com lugar para dois veículos.
Inspirada nos elementos clássicos do estilo Art Déco, esta elegante propriedade, concluída em 2019 no coração de Munique, perto da imponente Odeonsplatz, oferece um conceito de design luxuoso e intemporal. A prestigiada fachada exterior com formas requintadas, detalhes elegantes como elementos em bronze e revestimento parcial em pedra natural confere ao DAS LUDWIG uma aura atmosférica e harmoniosa. A fachada exterior de design elegante atrai o olhar e revela, a partir do exterior, que a qualidade e a estética foram aqui realçadas.
Esta impressão mantém-se no interior do edifício. Os materiais de alta qualidade e o acabamento cuidadoso são a prova de um conceito arquitetónico bem pensado. A impressionante entrada DAS LUDWIG estende-se por dois pisos e dá as boas-vindas aos residentes e visitantes com uma escadaria de curvas clássicas, com pavimento em pedra natural e um conceito de iluminação purista-clássico, que realça os elevados padrões de estilo e exclusividade.
Um elevador permite o acesso sem barreiras desde o parque de estacionamento subterrâneo até ao seu andar. Um destaque especial DAS LUDWIG é o Skydeck com cerca de 120 m², que está disponível para todos os residentes e oferece uma vista deslumbrante sobre a catedral e o panorama alpino da Baviera. Aqui pode relaxar e apreciar a beleza de Munique ao ar livre.
O apartamento:
O luxuoso apartamento de 3 quartos está situado no 4º andar e oferece-lhe um ambiente sofisticado. As janelas do chão ao teto permitem a entrada de muita luz nas divisões. A espaçosa sala de estar em plano aberto com cerca de 45 m² combina a vida, as refeições e a cozinha para criar um conceito global harmonioso.
A moderna cozinha de carpinteiro está equipada com electrodomésticos encastrados de marca de alta qualidade e oferece uma combinação perfeita de funcionalidade e estética. Enquanto prepara as suas criações culinárias, o inovador sistema de exaustor de placa com exaustor integrado garante que os vapores e os odores são absorvidos diretamente na fonte.
O quarto principal está ligado a uma casa de banho privativa exclusiva. Aqui encontrará louça sanitária de alta qualidade das empresas Dornbracht e Villeroy & Boch. Um duche de acesso nivelado com ecrã de vidro, uma banheira elegante feita de Quaryl durável e um tampo em pedra natural conferem a esta casa de banho um ambiente luxuoso.
Outros destaques deste apartamento exclusivo
Informações energéticas
Tipo de aquecimento:
Aquecimento por piso radiante
Classe de eficiência energética:
B
Índice de consumo energético:
69 kWh/(m²*a)
Principais fontes de energia:
aquecimento urbano
Tipo de certificado energético:
Certificado de necessidade
Ano de construção:
2019
Traduzido por DeepL

































































