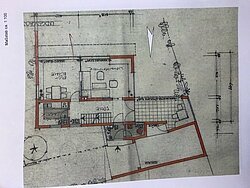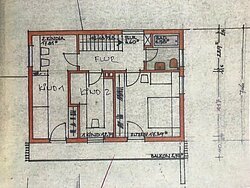Prodaja
Detached single house with annex and driveway on a garden plot of approx. 585 m².
Vrsta predmeta:
Samostojna hiša
Bivalni prostor pribl.:
129 m²
Leto izgradnje:
1961
Uporabna površina pribl.:
60 m²
Površina parcele pribl.:
584 m²
Stanje:
Potrebna je prenova
Spalnica:
3
Kopalnica:
1
Število balkonov:
1
Klet:
Da
Tla:
2
Najpomembnejši poudarki
Opis
The property is currently built with an older single-family house, a garage and outbuildings and has a well-kept garden.
The existing house has a central heating system, (wood pellet heating), from 2007. Otherwise, the house is in a state in need of renovation. However, the building fabric of the house is in good condition!
Compared to the existing building, the building code is much higher. Therefore, a demolition with new construction would also be considered. According to building law, the construction of two semi-detached houses would be conceivable.
The existing house has a central heating system, (wood pellet heating), from 2007. Otherwise, the house is in a state in need of renovation. However, the building fabric of the house is in good condition!
Compared to the existing building, the building code is much higher. Therefore, a demolition with new construction would also be considered. According to building law, the construction of two semi-detached houses would be conceivable.
Razvoj
The plot is developed with all the usual connections.
Možnost gradnje
The plot has a ground area ratio (GRZ) of 0.48 and a floor area ratio (GRZ) 0.25. As a construction method is suitable ground floor+first floor+attic floor and gable roof.
Thus, there is a considerable, further building right compared to the current old building. For further orientation, the exercised building right according to §34BauGB on the western neighboring property can serve, which has a considerably higher utilization of the building structure. A development is possible with 2 semi-detached houses with approx. 175 m² living space each.
We would be happy to put you in touch with the architect's office that is currently working on the input planning.
Podatki o energiji
Vrsta ogrevanja:
Centralno ogrevanje
Indeks porabe energije:
126,7 kWh/(m²*a)
Vrsta energetske izkaznice:
Potrdilo o porabi
Leto izgradnje:
1961
Prevedeno iz DeepL





















