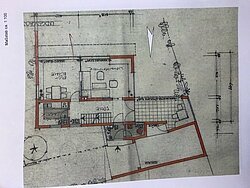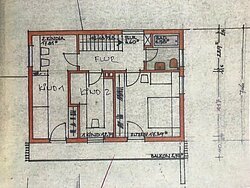판매됨
Detached single house with annex and driveway on a garden plot of approx. 585 m².
개체 유형:
단독 주택
대략적인 생활 공간:
129 m²
건설 연도:
1961
사용 가능한 면적은 대략 다음과 같습니다.:
60 m²
플롯 면적 약.:
584 m²
조건:
혁신이 필요한 경우
침실:
3
욕실:
1
발코니 개수:
1
지하실:
예
층:
2
주요 하이라이트
설명
The property is currently built with an older single-family house, a garage and outbuildings and has a well-kept garden.
The existing house has a central heating system, (wood pellet heating), from 2007. Otherwise, the house is in a state in need of renovation. However, the building fabric of the house is in good condition!
Compared to the existing building, the building code is much higher. Therefore, a demolition with new construction would also be considered. According to building law, the construction of two semi-detached houses would be conceivable.
The existing house has a central heating system, (wood pellet heating), from 2007. Otherwise, the house is in a state in need of renovation. However, the building fabric of the house is in good condition!
Compared to the existing building, the building code is much higher. Therefore, a demolition with new construction would also be considered. According to building law, the construction of two semi-detached houses would be conceivable.
개발
The plot is developed with all the usual connections.
구축 가능성
The plot has a ground area ratio (GRZ) of 0.48 and a floor area ratio (GRZ) 0.25. As a construction method is suitable ground floor+first floor+attic floor and gable roof.
Thus, there is a considerable, further building right compared to the current old building. For further orientation, the exercised building right according to §34BauGB on the western neighboring property can serve, which has a considerably higher utilization of the building structure. A development is possible with 2 semi-detached houses with approx. 175 m² living space each.
We would be happy to put you in touch with the architect's office that is currently working on the input planning.
에너지 데이터
난방 유형:
중앙 난방
에너지 소비 지수:
126.7 kWh/(m²*a)
에너지 인증서 유형:
소비 인증서
건설 연도:
1961
에서 번역됨 DeepL





















