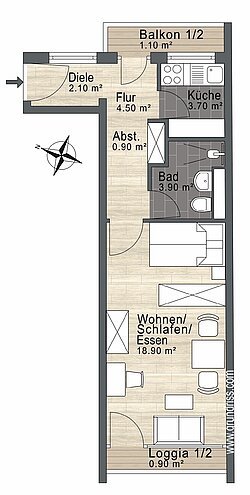Vendido
Maxvorstadt: Furnished apartment - Zieblandstraße
Tipo de objeto:
apartamento em prédio
Área útil aprox.:
36 m²
Ano de construção:
1978
Área útil aprox.:
38 m²
Estado:
Totalmente renovado
Elevador:
Sim
Número de varandas:
2
Adega:
Sim
Cozinha equipada:
Sim
Andar:
2
Revestimento do piso:
piso de madeira
Principais destaques
Descrição
Interesting capital investment
The stylish and modern equipped apartment is located on the 2nd floor of a very well-kept residential building with the year of construction 1978 and was renovated in recent years. All floors of the 38-apartment building are easily accessible via the elevator. Not only is the coveted location in the Maxvorstadt special on its own, but it is the apartment’s unique equipment that turn it into a real eye-catcher. Thanks to the excellent layout as well as the numerous, large window elements, the apartment is bright and inviting. The bright entrance area, equipped with a wardrobe, leads to the balcony facing the courtyard. Opposite the entrance is the separate kitchen with daylight, with its black fronts and bright countertops that stand out. The fitted kitchen is also equipped with a stove, oven, microwave and a dishwasher. Adjacent, you enter the bathroom with shower, featuring high-quality gray tiles and chic fixtures that stand out. Through the hallway, which is equipped with a practical and mirrored built-in wardrobe, you reach the highlight of the apartment - the combined living/sleeping and dining room. The large window front floods the room with light and makes it a unique feel-good area. The sleeping area is furnished with a double bed and is separated from the rest of the living area by a stylish shelf. With a dining table and two chairs, a couch and a small work area with a desk, chair and another closet, the space is optimally utilized. The south-west loggia is ideal for enjoying sunny hours.
The own cellar compartment is located in the basement, here you can also find a laundry and drying room for communal use.
The stylish and modern equipped apartment is located on the 2nd floor of a very well-kept residential building with the year of construction 1978 and was renovated in recent years. All floors of the 38-apartment building are easily accessible via the elevator. Not only is the coveted location in the Maxvorstadt special on its own, but it is the apartment’s unique equipment that turn it into a real eye-catcher. Thanks to the excellent layout as well as the numerous, large window elements, the apartment is bright and inviting. The bright entrance area, equipped with a wardrobe, leads to the balcony facing the courtyard. Opposite the entrance is the separate kitchen with daylight, with its black fronts and bright countertops that stand out. The fitted kitchen is also equipped with a stove, oven, microwave and a dishwasher. Adjacent, you enter the bathroom with shower, featuring high-quality gray tiles and chic fixtures that stand out. Through the hallway, which is equipped with a practical and mirrored built-in wardrobe, you reach the highlight of the apartment - the combined living/sleeping and dining room. The large window front floods the room with light and makes it a unique feel-good area. The sleeping area is furnished with a double bed and is separated from the rest of the living area by a stylish shelf. With a dining table and two chairs, a couch and a small work area with a desk, chair and another closet, the space is optimally utilized. The south-west loggia is ideal for enjoying sunny hours.
The own cellar compartment is located in the basement, here you can also find a laundry and drying room for communal use.
Informações energéticas
Tipo de aquecimento:
Aquecimento a gás
Classe de eficiência energética:
G
Índice de consumo energético:
214 kWh/(m²*a)
Principais fontes de energia:
Gás natural pesado
Tipo de certificado energético:
Certificado de consumo energético
Ano de construção:
1978
Traduzido por DeepL






































