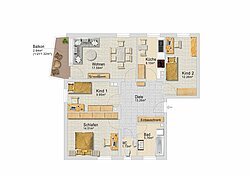Prodaja
Berg am Laim: Compact 4-room apartment with south-balcony
Vrsta predmeta:
Ravna stran
Bivalni prostor pribl.:
84 m²
Leto izgradnje:
1956
Spalnica:
3
Kopalnica:
1
WC za goste:
Da
Klet:
Da
Vgrajena kuhinja:
Da
Tla:
2
Najpomembnejši poudarki
Opis
The ideal family apartment in a central location
The well-cut 4-room apartment lies on the 2nd floor of a well-maintained residential building from 1956, surrounded by generous green spaces and a playground.
The apartments floor plan is as follows:
From the hallway, equipped with a built-in cabinet, you have access to all rooms. To the right lie a children’s room, the kitchen, and the living room with access to the south-balcony.
To the left of the entrance, the hallway leads to the bathroom with bathtub and
a separate toilet. Following the hallway down further, there is the master bedroom and another children’s room. The kitchen, the bathroom and the separate toilet all have a window.
The apartment comes with its own basement compartment and there is more storage space on the attic floor.
Currently, the apartment is occupied by the owner and will be vacant from approx. October 2020.
The well-cut 4-room apartment lies on the 2nd floor of a well-maintained residential building from 1956, surrounded by generous green spaces and a playground.
The apartments floor plan is as follows:
From the hallway, equipped with a built-in cabinet, you have access to all rooms. To the right lie a children’s room, the kitchen, and the living room with access to the south-balcony.
To the left of the entrance, the hallway leads to the bathroom with bathtub and
a separate toilet. Following the hallway down further, there is the master bedroom and another children’s room. The kitchen, the bathroom and the separate toilet all have a window.
The apartment comes with its own basement compartment and there is more storage space on the attic floor.
Currently, the apartment is occupied by the owner and will be vacant from approx. October 2020.
Podatki o energiji
Vrsta ogrevanja:
Centralno ogrevanje
Razred energetske učinkovitosti:
H
Indeks porabe energije:
352 kWh/(m²*a)
Glavni viri energije:
Luč na zemeljski plin
Vrsta energetske izkaznice:
Potrdilo o porabi
Leto izgradnje:
1956
Prevedeno iz DeepL






































