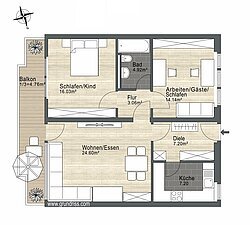Verkocht
Unterschleißheim: Well cut 3-room apartment with balcony
Type object:
Plat
Woonruimte ca.:
80 m²
Jaar van bouw:
1972
Bruikbare oppervlakte ca.:
91 m²
Voorwaarde:
Goed onderhouden
Lift:
Ja
Slaapkamer:
2
Badkamer:
1
Aantal balkons:
1
Kelder:
Ja
Ingerichte keuken:
Ja
Vloer:
3
Vloerbedekking:
Tegels, Parket
Top hoogtepunten
Beschrijving van de
Self-occupancy or investment
This beautiful, well cut 3-room apartment is located on the 3rd floor of a residential complex built in 1972 in the district of Lohhof-Unterschleißheim. It can be reached via the staircase or by elevator through an arcade.
The well thought-out floor plan is convincing. From the hallway, you enter the bright kitchen with high-quality fitted kitchen on the left. Straight ahead you enter the living room with access to the quietly located, large balcony with south / west orientation and unobstructed views over the gardens of the neighborhood. In good weather you can even see the Alps. There is also room for a cozy dining area in the living room.
To the right, a small hallway leads to the modern bathroom with bathtub, as well as to the spacious bedroom and another room that can be used as a children's room, guest room or study.
Thus, an optimal division into a communicative living and dining area, as well as a quiet bathroom / bedroom area with pleasant privacy is given.
One of the highlights is certainly the park-like courtyard with green areas, trees and play facilities for children.
The apartment includes a locked basement compartment, as well as a duplex parking space (top level) in the underground garage. The community has a laundry room and bicycle storage in the basement.
This beautiful, well cut 3-room apartment is located on the 3rd floor of a residential complex built in 1972 in the district of Lohhof-Unterschleißheim. It can be reached via the staircase or by elevator through an arcade.
The well thought-out floor plan is convincing. From the hallway, you enter the bright kitchen with high-quality fitted kitchen on the left. Straight ahead you enter the living room with access to the quietly located, large balcony with south / west orientation and unobstructed views over the gardens of the neighborhood. In good weather you can even see the Alps. There is also room for a cozy dining area in the living room.
To the right, a small hallway leads to the modern bathroom with bathtub, as well as to the spacious bedroom and another room that can be used as a children's room, guest room or study.
Thus, an optimal division into a communicative living and dining area, as well as a quiet bathroom / bedroom area with pleasant privacy is given.
One of the highlights is certainly the park-like courtyard with green areas, trees and play facilities for children.
The apartment includes a locked basement compartment, as well as a duplex parking space (top level) in the underground garage. The community has a laundry room and bicycle storage in the basement.
Energiegegevens
Type verwarming:
Centrale verwarming
Energie-efficiëntieklasse:
E
Energieverbruiksindex:
134 kWh/(m²*a)
Belangrijkste energiebronnen:
Aardgaslicht
Type energiecertificaat:
Verbruikscertificaat
Jaar van bouw:
1972
Vertaald uit DeepL


















































