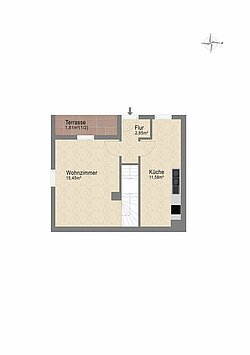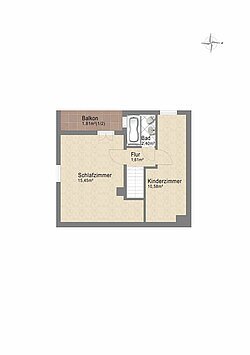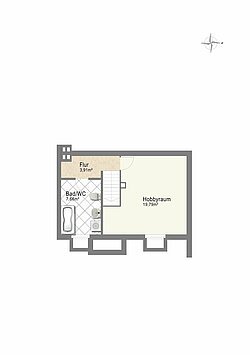Verkocht
Milbertshofen: Sunny corner-townhouse with a lot of potential
Type object:
Plat
Woonruimte ca.:
65 m²
Jaar van bouw:
1955
Bruikbare oppervlakte ca.:
32 m²
Perceeloppervlak ca.:
147 m²
Voorwaarde:
Goed onderhouden
Slaapkamer:
2
Badkamer:
2
Kelder:
Ja
Ingerichte keuken:
Ja
Vloeren:
2
Vloerbedekking:
Tegels, Laminaat
Top hoogtepunten
- Central gas heating (therm in the basement)
- Plastic frame windows with shutters on the ground floor and lattice-blinds on the upper floor
- 1st floor shower bathroom with window
Beschrijving van de
Small house with room for more This charming corner-townhouse from 1955 is well-maintained and has been renovated regularly. The compact floor plan with currently approx. 97 sqm of living area offers a lot of design options through possible extensions.
The living room and a small eat-in kitchen are currently located on the ground floor. The
first floor offers space for the bedroom with access to the balcony, a modern bathroom with shower and a children’s room, which is currently being used as a dressing room. The house is fully developed
with a basement. Next to a hobby room and a large bathroom there is more free space.
The following measures have already been implemented in several houses in the neighborhood to increase the floorspace: The top floor has often been expanded, easily adding about a third of
living space. There are some houses that added room to the living room and the bedroom in the front of the house to match today's living standard.
We would like to point out that these measures may require approval and that these construction works can be discussed with the local building commission. The lovingly arranged garden on the south-west side completes the picture.
The living room and a small eat-in kitchen are currently located on the ground floor. The
first floor offers space for the bedroom with access to the balcony, a modern bathroom with shower and a children’s room, which is currently being used as a dressing room. The house is fully developed
with a basement. Next to a hobby room and a large bathroom there is more free space.
The following measures have already been implemented in several houses in the neighborhood to increase the floorspace: The top floor has often been expanded, easily adding about a third of
living space. There are some houses that added room to the living room and the bedroom in the front of the house to match today's living standard.
We would like to point out that these measures may require approval and that these construction works can be discussed with the local building commission. The lovingly arranged garden on the south-west side completes the picture.
Energiegegevens
Type verwarming:
Centrale verwarming
Energie-efficiëntieklasse:
D
Energieverbruiksindex:
123,85 kWh/(m²*a)
Belangrijkste energiebronnen:
Gas
Type energiecertificaat:
Verbruikscertificaat
Jaar van bouw:
1955
Vertaald uit DeepL
































