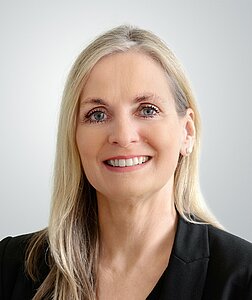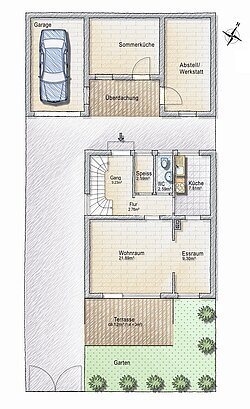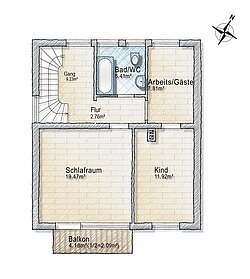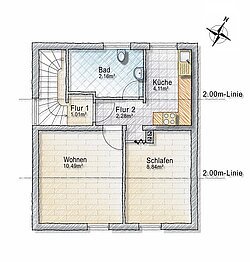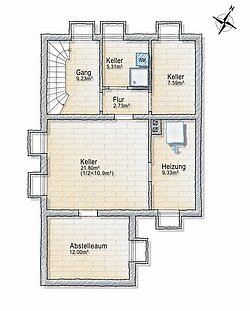Såld
Unterschleißheim: Single-family house with potential for sale
Typ av objekt:
Fristående hus
Bostadsyta ca.:
138 m²
År för byggnation:
1972
Användbar yta ca.:
233 m²
Tomtarea ca.:
246 m²
Skick:
Moderniserad
Sovrum:
5
Badrum:
2
Gästtoalett:
Ja
Antal balkonger:
1
Källare:
Ja
Golv:
4
Golvbeläggning:
Kakelplattor, Laminat, Parkettgolv, PVC, Matta, Marmor
Bästa höjdpunkterna
Beskrivning av
The family house for sale was built in 1972 in brick construction.
It is located on a plot of about 246 m² with a south-facing terrace and sunny garden.
The building is divided into four floors, basement, ground floor, first floor and attic.
On the property there is a single garage with an annex, which was used as a summer kitchen and a larger room, which served as a storage room and workshop.
Upon entering the house, you reach the staircase made of marble. The glass blocks in the style of the 70's provide a lot of light.
On the left-hand side of the ground floor there is a pantry, a guest toilet and the kitchen.
On the right hand you enter the living and adjoining dining room, which can also be entered from the kitchen.
From the living room you have access to the south-facing terrace, where you can have breakfast in the summer and enjoy cozy hours with family or friends in the evening.
Upstairs there are three bedrooms and a daylight bathroom with bathtub and toilet.
The attic was subsequently developed as an independent apartment with 2 rooms, kitchen and bathroom.
In the basement there is, among other things, a large, wood-clad and heated hobby room and, in addition to the boiler room and two storage rooms, another basement room with shower.
It is located on a plot of about 246 m² with a south-facing terrace and sunny garden.
The building is divided into four floors, basement, ground floor, first floor and attic.
On the property there is a single garage with an annex, which was used as a summer kitchen and a larger room, which served as a storage room and workshop.
Upon entering the house, you reach the staircase made of marble. The glass blocks in the style of the 70's provide a lot of light.
On the left-hand side of the ground floor there is a pantry, a guest toilet and the kitchen.
On the right hand you enter the living and adjoining dining room, which can also be entered from the kitchen.
From the living room you have access to the south-facing terrace, where you can have breakfast in the summer and enjoy cozy hours with family or friends in the evening.
Upstairs there are three bedrooms and a daylight bathroom with bathtub and toilet.
The attic was subsequently developed as an independent apartment with 2 rooms, kitchen and bathroom.
In the basement there is, among other things, a large, wood-clad and heated hobby room and, in addition to the boiler room and two storage rooms, another basement room with shower.
Energidata
Typ av uppvärmning:
Centralvärme
Energieffektivitetsklass:
F
Index för energiförbrukning:
161,9 kWh/(m²*a)
Huvudsakliga energikällor:
Gas
Typ av energicertifikat:
Certifikat för efterfrågan
År för byggnation:
1972
Översatt från DeepL








































