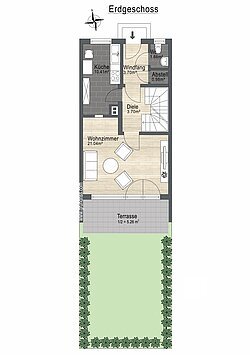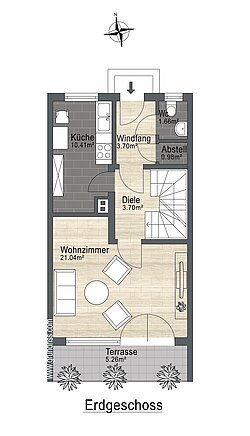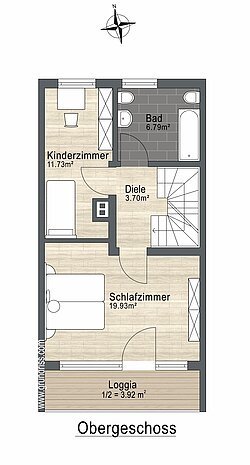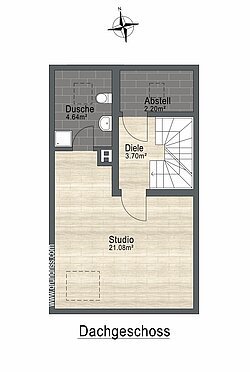Sprzedany
Maisach: ideal for the family – vacant and bright mid-terrace house
Typ obiektu:
Dom szeregowy w centrum
Powierzchnia mieszkalna ok.:
123,77 m²
Rok budowy:
1970
Powierzchnia użytkowa ok.:
175,14 m²
Powierzchnia działki ok.:
206,83 m²
Stan:
W potrzebie renowacji
Sypialnia:
3
Łazienka:
2
WC dla gości:
Tak
Liczba balkonów:
1
Piwnica:
Tak
Wyposażona kuchnia:
Tak
Podłogi:
3
Wykładzina podłogowa:
Płytki, Laminat, Parkiet
Najważniejsze wydarzenia
- Ideally divided
- Sunny terrace and south-facing garden
- 2 daylight bathrooms
Opis
Ideal for families
The charming mid-terrace house was built in 1970. It is available for immediate use but needs a loving renovation so that it can shine in new splendor.
On the ground floor, the hallway leads to the spacious living and dining area. The large terrace in south-orientation extends over the entire width of the house and merges into the small garden. The separate kitchen could be opened up toward the living room.
On the upper floor there is the large bathroom with daylight, and two additional rooms, which can be used as bedrooms, children’s rooms or studies. In the attic there is a large studio, another shower-bathroom with window, and a convenient storage chamber. A folding staircase leads to the snug, which offers additional storage space.
The house has a full basement and has a heated hobby room.
However, we would like to point out that measurements in the basement have revealed increased moisture levels on the exterior walls and that appropriate measures are required.
A single garage is included. Purchase price house 525.000,- € + purchase price single garage 20.000,- € = total purchase price 545.000,- €.
The charming mid-terrace house was built in 1970. It is available for immediate use but needs a loving renovation so that it can shine in new splendor.
On the ground floor, the hallway leads to the spacious living and dining area. The large terrace in south-orientation extends over the entire width of the house and merges into the small garden. The separate kitchen could be opened up toward the living room.
On the upper floor there is the large bathroom with daylight, and two additional rooms, which can be used as bedrooms, children’s rooms or studies. In the attic there is a large studio, another shower-bathroom with window, and a convenient storage chamber. A folding staircase leads to the snug, which offers additional storage space.
The house has a full basement and has a heated hobby room.
However, we would like to point out that measurements in the basement have revealed increased moisture levels on the exterior walls and that appropriate measures are required.
A single garage is included. Purchase price house 525.000,- € + purchase price single garage 20.000,- € = total purchase price 545.000,- €.
Dane dotyczące energii
Typ ogrzewania:
Centralne ogrzewanie
Klasa efektywności energetycznej:
F
Wskaźnik zużycia energii:
177,7 kWh/(m²*a)
Główne źródła energii:
Gaz
Typ certyfikatu energetycznego:
Certyfikat na żądanie
Rok budowy:
1970
Przetłumaczone z DeepL

















































