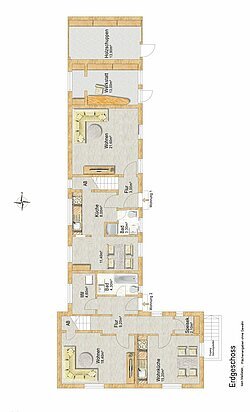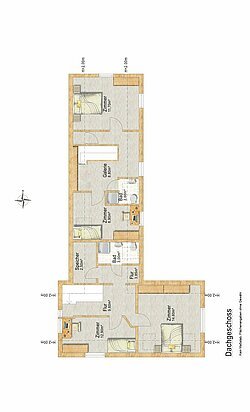Solgt
Hohenschäftlarn: Individual two-family house with outbuilding built in 1914/1958
Objekttype:
Bauernhaus
Boligareal ca.:
175 m²
År for opførelse:
1914
Anvendeligt område ca.:
218 m²
Grundareal ca.:
599 m²
Tilstand:
Godt vedligeholdt
Soveværelse:
4
Badeværelse:
4
Kælder:
Ja
Gulve:
1
Gulvbelægning:
Fliser, Gulvbrædder, Parketgulve
De bedste højdepunkter
- Partially with white wooden ceiling
- Laminate floor and tile floor
- Blinds on the windows
Beskrivelse af
Are you looking for a home with individual character? These two separate houses with farmhouse character are looking for a new owner.
The two family-friendly houses with a view over the fields lie in the idyllic location of Hohenschäftlarn. The charming wooden house with south-east garden and two floors offers you sufficient space to individually design the interior. The solid house with separate entrance has a living space of approx. 96sqm, also spread over two floors.
The two outbuildings with workshop and shed allow you to combine creative work and home-life in an ideal way.
There are 3 outside parking spaces in front of the house.
The two family-friendly houses with a view over the fields lie in the idyllic location of Hohenschäftlarn. The charming wooden house with south-east garden and two floors offers you sufficient space to individually design the interior. The solid house with separate entrance has a living space of approx. 96sqm, also spread over two floors.
The two outbuildings with workshop and shed allow you to combine creative work and home-life in an ideal way.
There are 3 outside parking spaces in front of the house.
Energidata
Energiattest:
På grund af sin fredede status er denne bygning ikke underlagt kravene i GEG med hensyn til de obligatoriske oplysninger i energiattesten.
Opvarmningstype:
Centralvarme
Indeks for energiforbrug:
0 kWh/(m²*a)
Vigtigste energikilder:
Lys på naturgas
År for opførelse:
1914
Oversat fra DeepL















































