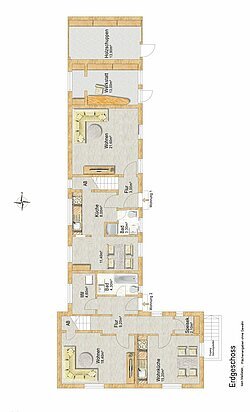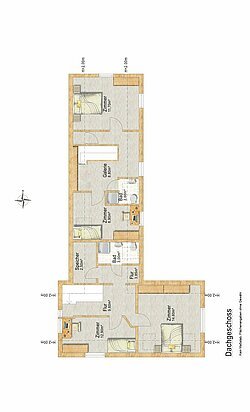판매됨
Hohenschäftlarn: Individual two-family house with outbuilding built in 1914/1958
개체 유형:
Bauernhaus
대략적인 생활 공간:
175 m²
건설 연도:
1914
사용 가능한 면적은 대략 다음과 같습니다.:
218 m²
플롯 면적 약.:
599 m²
조건:
잘 유지 관리
침실:
4
욕실:
4
지하실:
예
층:
1
바닥재:
타일, 마루판, 쪽모이 세공 마루 바닥
주요 하이라이트
- Partially with white wooden ceiling
- Laminate floor and tile floor
- Blinds on the windows
설명
Are you looking for a home with individual character? These two separate houses with farmhouse character are looking for a new owner.
The two family-friendly houses with a view over the fields lie in the idyllic location of Hohenschäftlarn. The charming wooden house with south-east garden and two floors offers you sufficient space to individually design the interior. The solid house with separate entrance has a living space of approx. 96sqm, also spread over two floors.
The two outbuildings with workshop and shed allow you to combine creative work and home-life in an ideal way.
There are 3 outside parking spaces in front of the house.
The two family-friendly houses with a view over the fields lie in the idyllic location of Hohenschäftlarn. The charming wooden house with south-east garden and two floors offers you sufficient space to individually design the interior. The solid house with separate entrance has a living space of approx. 96sqm, also spread over two floors.
The two outbuildings with workshop and shed allow you to combine creative work and home-life in an ideal way.
There are 3 outside parking spaces in front of the house.
에너지 데이터
에너지 인증서:
이 건물은 상장된 상태이기 때문에 에너지 성능 인증서의 필수 정보와 관련하여 GEG의 요구 사항이 적용되지 않습니다.
난방 유형:
중앙 난방
에너지 소비 지수:
0 kWh/(m²*a)
주요 에너지원:
천연 가스 조명
건설 연도:
1914
에서 번역됨 DeepL















































