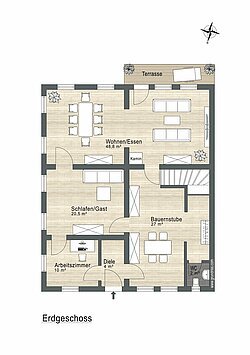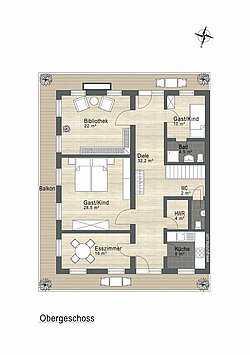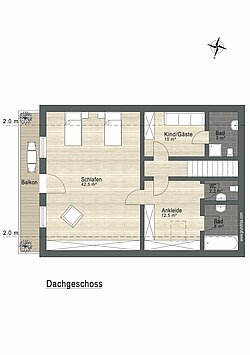Sprzedany
Gmund/Dürnbach -Tegernsee: Listed farmhouse "Hairerhof”
Typ obiektu:
Płaski
Powierzchnia mieszkalna ok.:
330 m²
Rok budowy:
1788
Powierzchnia ogrodu ok.:
208 m²
Stan:
Zmodernizowany
Sypialnia:
4
Łazienka:
3
WC dla gości:
Tak
Liczba balkonów:
5
Wyposażona kuchnia:
Tak
Podłoga:
2
Wykładzina podłogowa:
Płytki, Deski podłogowe, Kamień
Wirtualna wycieczka
Najważniejsze wydarzenia
Opis
Living Habitat at Lake Tegernsee
The single ridge farm "Hairerhof" was built in 1788 with flat gable roof construction, block construction upper floor and two-sided perimeter roofed balcony. In 1991, the historic front house, which is a listed building, was lovingly renovated with respect for tradition and customs. The rear building was newly constructed. Today the "Hairerhof" presents itself as a romantic courtyard house within a house. It captivates by its special charm and the generous number of rooms, which makes various and flexible uses possible.
The individual floors have different ceiling heights. On the ground floor from 1.90 - 2.22 m, on the upper floor from 1.85 - 2.19 m and in the attic up to max. 2.80 m.
The ground floor entrance area leads to the spacious farmhouse parlor with adjoining study, which can ideally be used as the central focal point. The adjoining living and dining room invites you to spend cozy hours in a traditional setting. A passage door to the neighboring guest room connects the entire living area.
On the upper floor there are four rooms, which can be used as living room or guest room, but also as library or children's room. The bright fitted kitchen is directly connected to the neighboring utility room including washing machine and dryer, it meets the practical requirements of this spacious house. A guest toilet and a shower room allow guests or the children to have their own personal space.
The fireplace ensures a cozy atmosphere during the colder season.
A balcony on the south- and east-facing side spoils with views into a wild romantic garden with a natural and mature tree population.
In the attic is a large bedroom with adjoining dressing room, a bath and separate toilet. The room is enriched by a spacious balcony. Another guest room with its own shower room and toilet completes the living facilities.
The single ridge farm "Hairerhof" was built in 1788 with flat gable roof construction, block construction upper floor and two-sided perimeter roofed balcony. In 1991, the historic front house, which is a listed building, was lovingly renovated with respect for tradition and customs. The rear building was newly constructed. Today the "Hairerhof" presents itself as a romantic courtyard house within a house. It captivates by its special charm and the generous number of rooms, which makes various and flexible uses possible.
The individual floors have different ceiling heights. On the ground floor from 1.90 - 2.22 m, on the upper floor from 1.85 - 2.19 m and in the attic up to max. 2.80 m.
The ground floor entrance area leads to the spacious farmhouse parlor with adjoining study, which can ideally be used as the central focal point. The adjoining living and dining room invites you to spend cozy hours in a traditional setting. A passage door to the neighboring guest room connects the entire living area.
On the upper floor there are four rooms, which can be used as living room or guest room, but also as library or children's room. The bright fitted kitchen is directly connected to the neighboring utility room including washing machine and dryer, it meets the practical requirements of this spacious house. A guest toilet and a shower room allow guests or the children to have their own personal space.
The fireplace ensures a cozy atmosphere during the colder season.
A balcony on the south- and east-facing side spoils with views into a wild romantic garden with a natural and mature tree population.
In the attic is a large bedroom with adjoining dressing room, a bath and separate toilet. The room is enriched by a spacious balcony. Another guest room with its own shower room and toilet completes the living facilities.
Dane dotyczące energii
Certyfikat energetyczny:
Ze względu na swój status zabytku, budynek ten nie podlega wymogom GEG w odniesieniu do obowiązkowych informacji zawartych w świadectwie charakterystyki energetycznej.
Typ ogrzewania:
Centralne ogrzewanie
Wskaźnik zużycia energii:
0 kWh/(m²*a)
Główne źródła energii:
Oświetlenie na gaz ziemny
Rok budowy:
1788
Przetłumaczone z DeepL












































