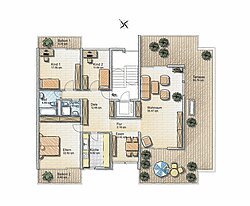Sprzedany
Spacious 5-room apartment with roof terrace and a view over the Alps included!
Typ obiektu:
Mieszkanie na poddaszu
Powierzchnia mieszkalna ok.:
171 m²
Rok budowy:
1974
Stan:
Dobrze utrzymany
Podnoszenie:
Tak
Sypialnia:
3
Łazienka:
2
WC dla gości:
Tak
Liczba balkonów:
3
Piwnica:
Tak
Wyposażona kuchnia:
Tak
Podłoga:
4
Wykładzina podłogowa:
Płytki, Parkiet
Najważniejsze wydarzenia
Opis
This spacious 5-room apartment is located on the fourth floor in a 7-parties house on a residential complex with an extensive beautiful park – only approx. 200m away from the town center of Aschheim.
The apartment impresses with a nice floor plan, large window facades and a view over the greenery. From the hallway, all rooms can be accessed.
To the right of the entrance area, two east-facing children´s room are located – one of them has a balcony. Right across you can find two bathrooms – one with a shower and a toilet and the other one with a bath tub and a toilet. The spacious bedroom includes a west-facing balcony. The eat-in kitchen with its 10m² provides ample space and is equipped with a functional built-in kitchen and all electrical appliances. The washing machine and the dryer can also be found here. Next to the separate dining room, the spacious living room can be entered. It includes a surrounding east-south-west-facing roof terrace. From there, you can enjoy the first and the last sunrays and if the weather is nice you will have a view over the Alps!
A hobby room (20m²) with a window is located on the ground floor and makes the heart of every do-it-yourselfer skip a beat!
The apartment impresses with a nice floor plan, large window facades and a view over the greenery. From the hallway, all rooms can be accessed.
To the right of the entrance area, two east-facing children´s room are located – one of them has a balcony. Right across you can find two bathrooms – one with a shower and a toilet and the other one with a bath tub and a toilet. The spacious bedroom includes a west-facing balcony. The eat-in kitchen with its 10m² provides ample space and is equipped with a functional built-in kitchen and all electrical appliances. The washing machine and the dryer can also be found here. Next to the separate dining room, the spacious living room can be entered. It includes a surrounding east-south-west-facing roof terrace. From there, you can enjoy the first and the last sunrays and if the weather is nice you will have a view over the Alps!
A hobby room (20m²) with a window is located on the ground floor and makes the heart of every do-it-yourselfer skip a beat!
Dane dotyczące energii
Typ ogrzewania:
Centralne ogrzewanie
Wskaźnik zużycia energii:
207 kWh/(m²*a)
Główne źródła energii:
Gaz
Typ certyfikatu energetycznego:
Certyfikat zużycia
Rok budowy:
1974
Przetłumaczone z DeepL








































