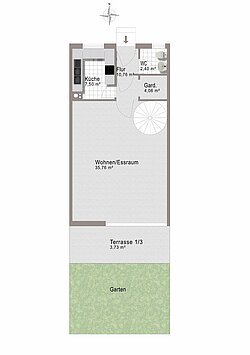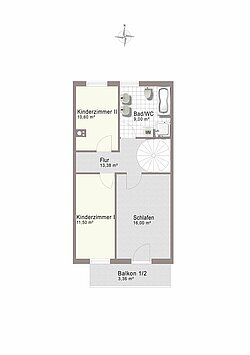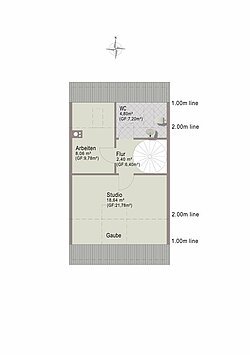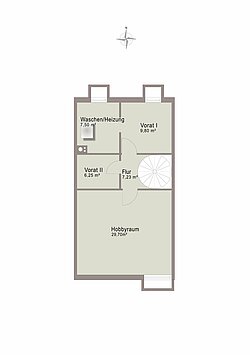판매됨
Obermenzing: Spacious middle townhouse, ideal for a family
개체 유형:
계단식 센터 하우스
대략적인 생활 공간:
162 m²
건설 연도:
1973
사용 가능한 면적은 대략 다음과 같습니다.:
60.48 m²
플롯 면적 약.:
120 m²
조건:
혁신이 필요한 경우
침실:
4
욕실:
2
게스트 화장실:
예
지하실:
예
층:
3
주요 하이라이트
설명
Ideal for families
This spacious middle townhouse was constructed in 1973. It is move-in ready immediately, but the property needs a loving renovation so it can once again shine in renewed splendor.
On the ground floor the spacious hallway leads to the spacious living and dining area. The large south-facing terrace extends over the entire width of the house and merges into the small garden. The separate kitchen could be opened to the living room. On the first floor there is a spacious bathroom with daylight and three further rooms which can be used as bedrooms, children's rooms or study rooms. In the attic there is a large studio, a second toilet and a practical chamber, which could also be used as a dressing room.
The house has a full basement and accommodates a large heated hobby room.
A large single garage is included in the purchase price.
This spacious middle townhouse was constructed in 1973. It is move-in ready immediately, but the property needs a loving renovation so it can once again shine in renewed splendor.
On the ground floor the spacious hallway leads to the spacious living and dining area. The large south-facing terrace extends over the entire width of the house and merges into the small garden. The separate kitchen could be opened to the living room. On the first floor there is a spacious bathroom with daylight and three further rooms which can be used as bedrooms, children's rooms or study rooms. In the attic there is a large studio, a second toilet and a practical chamber, which could also be used as a dressing room.
The house has a full basement and accommodates a large heated hobby room.
A large single garage is included in the purchase price.
에너지 데이터
난방 유형:
중앙 난방
에너지 효율 등급:
H
에너지 소비 지수:
259.11 kWh/(m²*a)
주요 에너지원:
난방유
에너지 인증서 유형:
수요 인증서
건설 연도:
1973
에서 번역됨 DeepL



































