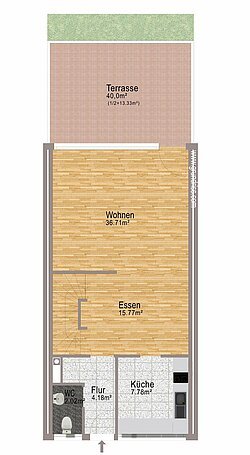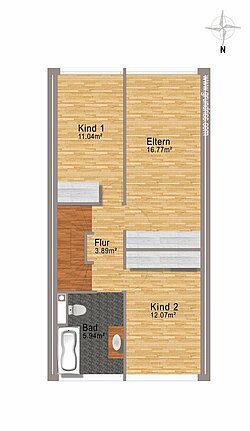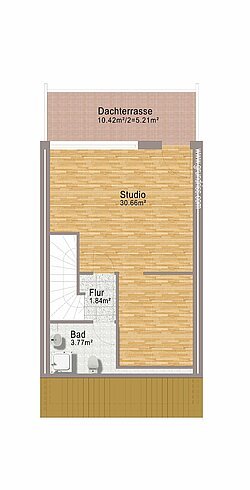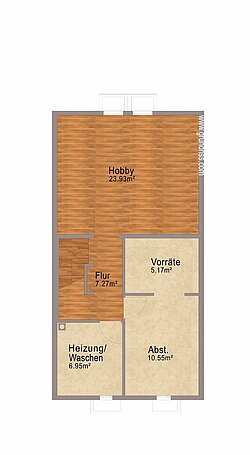판매됨
Weßling: A lot of space for the family
개체 유형:
플랫
대략적인 생활 공간:
142 m²
건설 연도:
1972
플롯 면적 약.:
153 m²
조건:
잘 유지 관리
침실:
4
욕실:
1
게스트 화장실:
예
발코니 개수:
2
지하실:
예
완비된 주방:
예
층:
4
바닥재:
타일, 쪽모이 세공 마루 바닥
주요 하이라이트
- Flat and pent roof completely renewed, including new roof insulation etc.
- Velux roof windows in the sleeping area and the bathroom with wedge
- Window front to roof terrace renewed with additional thermal glass insulation (tinted green)
설명
This beautiful and spacious middle-townhouse was constructed in the early seventies. It is well-maintained, in good condition and offers a lot of design options. With a total of 155 sqm – and 142 sqm pure living area – this property is ideal for a family, or to combine living and working under one roof. The entrance area with wardrobe and guest toilet leads to the spacious, light-flooded living-dining area. From here you can access the 40 sqm, south-terrace with the beautifully designed garden. The wonderful outdoor area is perfect in summer for relaxing or spending a nice evening with family and friends. The dining area is adjacent to the kitchen which has a practical built-in kitchen.
The first floor consists of a generous bedroom with built-in closets and two additional rooms which can be used as guest rooms, children’s rooms or studies. There is also a spacious daylight bathroom with bathtub, toilet and tasteful washbasin. The extended attic floor has a large studio with a roof terrace and another daylight bathroom with shower and toilet.
The house has a complete basement. Here you can find a large, heated hobby room, heating room with laundry drying area, a larger storage room which can be used as a workshop and a convenient pantry.
The house comes with an individual garage. There are also public parking spaces available in front of the house.
The first floor consists of a generous bedroom with built-in closets and two additional rooms which can be used as guest rooms, children’s rooms or studies. There is also a spacious daylight bathroom with bathtub, toilet and tasteful washbasin. The extended attic floor has a large studio with a roof terrace and another daylight bathroom with shower and toilet.
The house has a complete basement. Here you can find a large, heated hobby room, heating room with laundry drying area, a larger storage room which can be used as a workshop and a convenient pantry.
The house comes with an individual garage. There are also public parking spaces available in front of the house.
에너지 데이터
난방 유형:
가스 난방
에너지 소비 지수:
112.4 kWh/(m²*a)
주요 에너지원:
천연 가스 조명
에너지 인증서 유형:
수요 인증서
건설 연도:
1972
에서 번역됨 DeepL











































