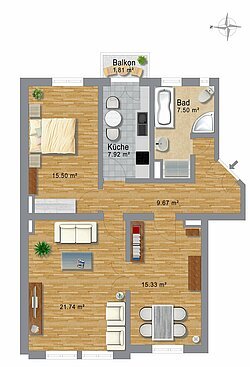판매됨
Isarvorstadt: Wonderful 3 room apartment in Neo-Renaissance Residence
개체 유형:
플랫
대략적인 생활 공간:
78 m²
건설 연도:
1900
조건:
잘 유지 관리
침실:
2
욕실:
1
발코니 개수:
1
지하실:
예
완비된 주방:
예
바닥:
2
바닥재:
타일, 쪽모이 세공 마루 바닥
주요 하이라이트
- Generous with a room height of approx. 3.30m
- Stucco ceilings
- Bright thanks to large window fronts
설명
Do you love neo-renaissance architecture?
In a listed historic neighborhood, this beautiful 3 room neo-renaissance apartment is located on the 3rd level of a front house built around 1900 with a total of 10 residential units and a shop. The entrance area and the appealing staircase of this stylish turn-of-the-century building with its wooden panelling and staircases as well as the wrought-iron banister are still original. From the representative hallway typical for the year of construction, you can reach all rooms, which have a
room height of approx. 3.30m and beautiful stucco ceilings. The well-designed 3-room apartment with approx. 78 m² living space has an interconnected living/dining room en suite, which can also be used as a children's, study and/or guest room. There is a modern master bathroom with bathtub and shower, partly tiled with marble mosaic tiles. The apartment has a kitchen-living room with fitted kitchen and small balcony, which invites you to enjoy your breakfast in the morning sun. The bedroom is quietly located facing the inner courtyard. A practical built-in wardrobe in the hallway, offers plenty of storage space and rounds off this prestigious apartment with modern comfort.
A cellar compartment in the basement belongs to the apartment. A bicycle parking space in the inner courtyard is available to the house community.
This apartment is ideally suited as a capital investment or for later self-occupation. Invest now for the future!
In a listed historic neighborhood, this beautiful 3 room neo-renaissance apartment is located on the 3rd level of a front house built around 1900 with a total of 10 residential units and a shop. The entrance area and the appealing staircase of this stylish turn-of-the-century building with its wooden panelling and staircases as well as the wrought-iron banister are still original. From the representative hallway typical for the year of construction, you can reach all rooms, which have a
room height of approx. 3.30m and beautiful stucco ceilings. The well-designed 3-room apartment with approx. 78 m² living space has an interconnected living/dining room en suite, which can also be used as a children's, study and/or guest room. There is a modern master bathroom with bathtub and shower, partly tiled with marble mosaic tiles. The apartment has a kitchen-living room with fitted kitchen and small balcony, which invites you to enjoy your breakfast in the morning sun. The bedroom is quietly located facing the inner courtyard. A practical built-in wardrobe in the hallway, offers plenty of storage space and rounds off this prestigious apartment with modern comfort.
A cellar compartment in the basement belongs to the apartment. A bicycle parking space in the inner courtyard is available to the house community.
This apartment is ideally suited as a capital investment or for later self-occupation. Invest now for the future!
에너지 데이터
난방 유형:
가스 난방
에너지 효율 등급:
H
에너지 소비 지수:
262.4 kWh/(m²*a)
주요 에너지원:
천연 가스 조명
에너지 인증서 유형:
수요 인증서
건설 연도:
1900
에서 번역됨 DeepL







































