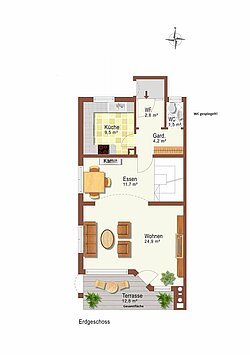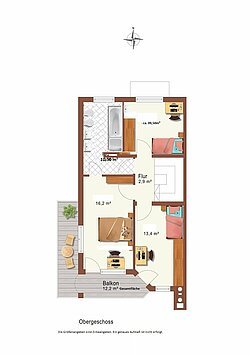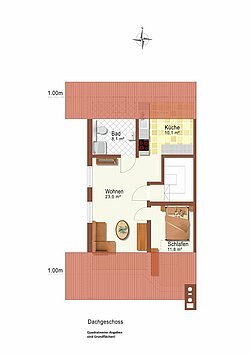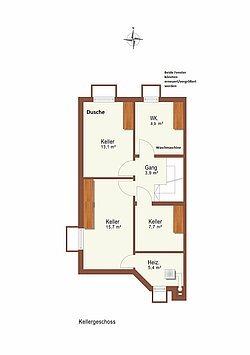판매됨
Ideal for families: Semi-detached house in Gröbenzell with attic in-law unit
개체 유형:
반단독 주택
대략적인 생활 공간:
163 m²
건설 연도:
1981
플롯 면적 약.:
420 m²
조건:
현대화
침실:
4
욕실:
2
게스트 화장실:
예
발코니 개수:
2
지하실:
예
완비된 주방:
예
층:
2
바닥재:
타일, 라미네이트
주요 하이라이트
설명
The property for sale is a well-kept, solid constructed, perfectly laid-out semi-detached house on 5 floors from 1981. The attic is developed into a 2-room in-law unit. With its spacious capacity there are many possibilities to live and feel at home.
You enter the house through a separate entrance with windbreak.
Basement
The basement has several locked rooms, a shower, a laundry room and a larger garage with window.
Ground Floor
The hallway with coat rack, a large kitchen, a guest toilet and the spacious living room with separate
fireplace/dining room are located in here. The terracotta-tiled flooring is very easy to maintain. The tiled stove was newly constructed in 2010 and operates like heating stoves on alpine pastures, which means it does not cool down immediately. You can enter the garden and the sunny south-west facing terrace through the living room. A paved way leads you from the terrace up to the appliance room and garage.
First Floor
The spacious master bedroom, two very well-designed children´s rooms and a large bathroom with bathtub and shower are located on the first floor. These rooms have cork floors, which provides additional footstep sound insulation.
Attic
The attic was developed into a 2-room apartment with a shower room and a kitchen in 2007. These rooms have laminated floors. Please note that there is no separate entrance to this apartment. The attic can be entered by means of a sliding ladder.
This house is ready for move-in by the end of January 2018 and is ideal for families with children. It is partly cleared out of its contents. There is also enough space for pets!
Let yourself be inspired by this house!
You enter the house through a separate entrance with windbreak.
Basement
The basement has several locked rooms, a shower, a laundry room and a larger garage with window.
Ground Floor
The hallway with coat rack, a large kitchen, a guest toilet and the spacious living room with separate
fireplace/dining room are located in here. The terracotta-tiled flooring is very easy to maintain. The tiled stove was newly constructed in 2010 and operates like heating stoves on alpine pastures, which means it does not cool down immediately. You can enter the garden and the sunny south-west facing terrace through the living room. A paved way leads you from the terrace up to the appliance room and garage.
First Floor
The spacious master bedroom, two very well-designed children´s rooms and a large bathroom with bathtub and shower are located on the first floor. These rooms have cork floors, which provides additional footstep sound insulation.
Attic
The attic was developed into a 2-room apartment with a shower room and a kitchen in 2007. These rooms have laminated floors. Please note that there is no separate entrance to this apartment. The attic can be entered by means of a sliding ladder.
This house is ready for move-in by the end of January 2018 and is ideal for families with children. It is partly cleared out of its contents. There is also enough space for pets!
Let yourself be inspired by this house!
에너지 데이터
난방 유형:
바닥 난방
에너지 효율 등급:
C
에너지 소비 지수:
80 kWh/(m²*a)
주요 에너지원:
천연 가스 조명
에너지 인증서 유형:
소비 인증서
건설 연도:
1981
에서 번역됨 DeepL











































